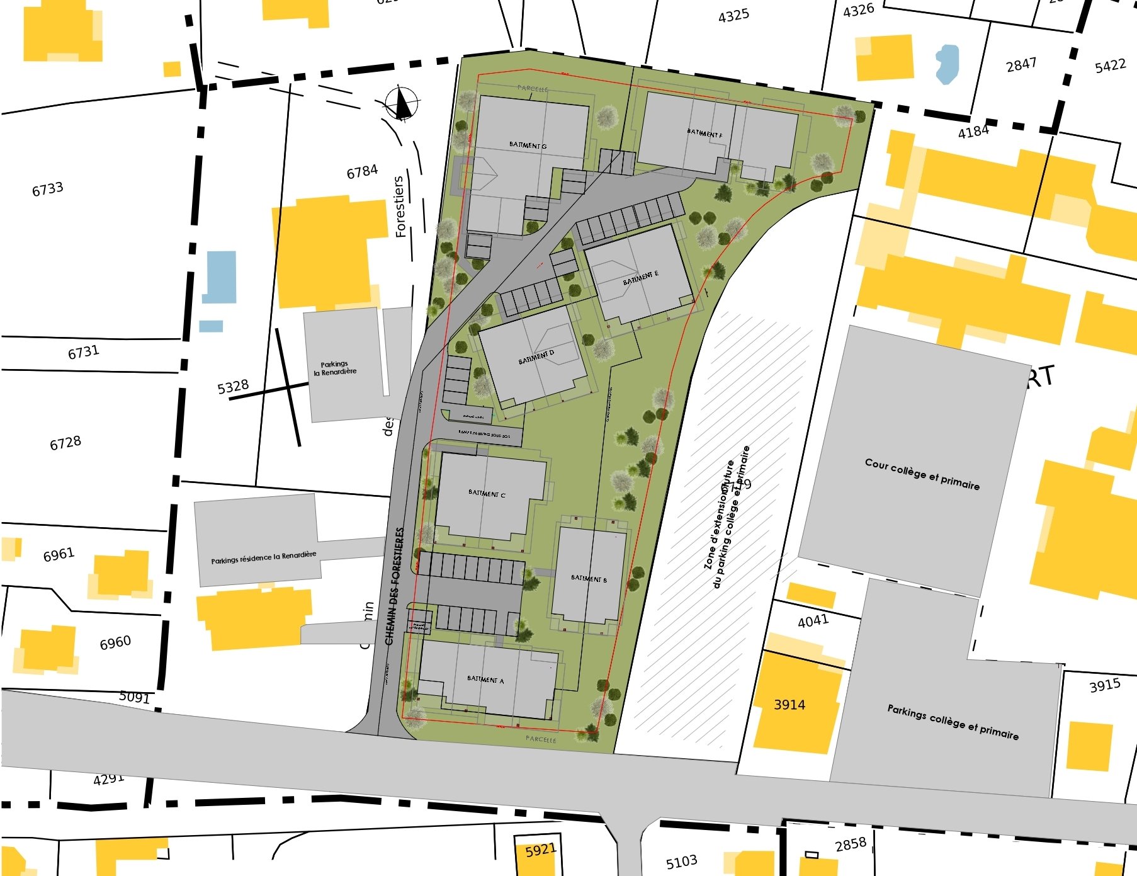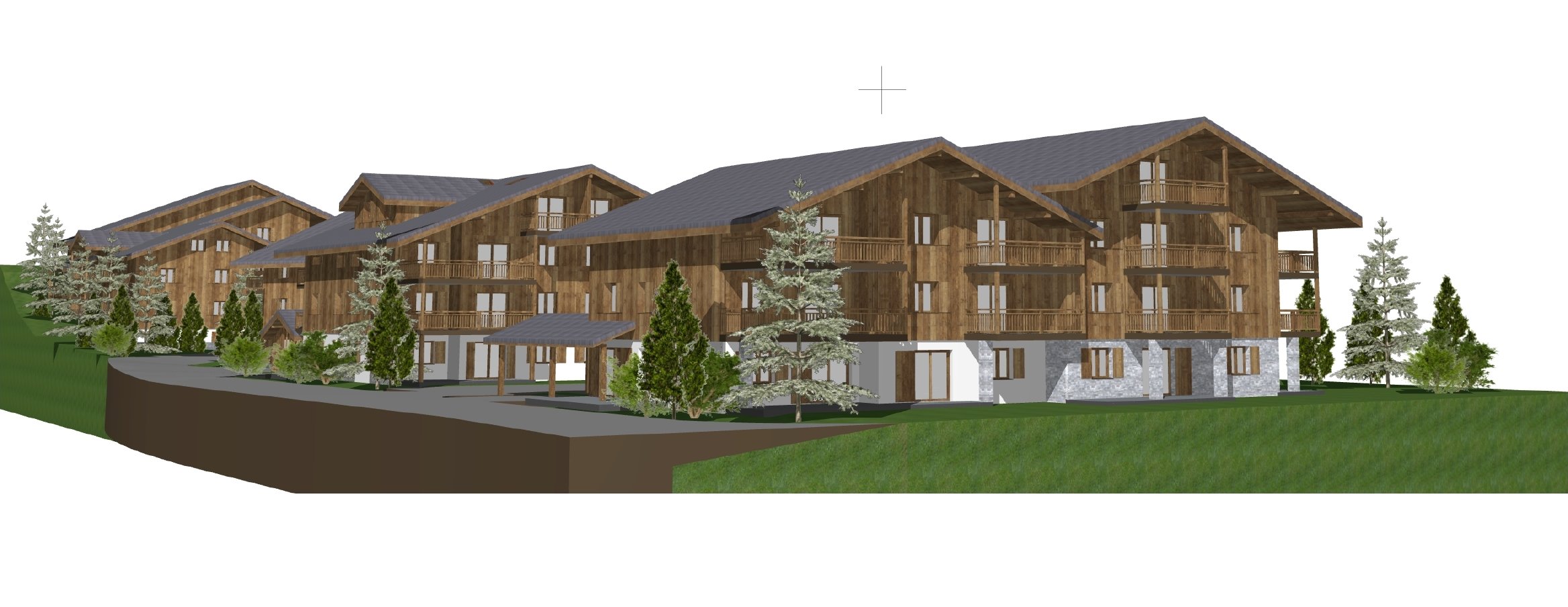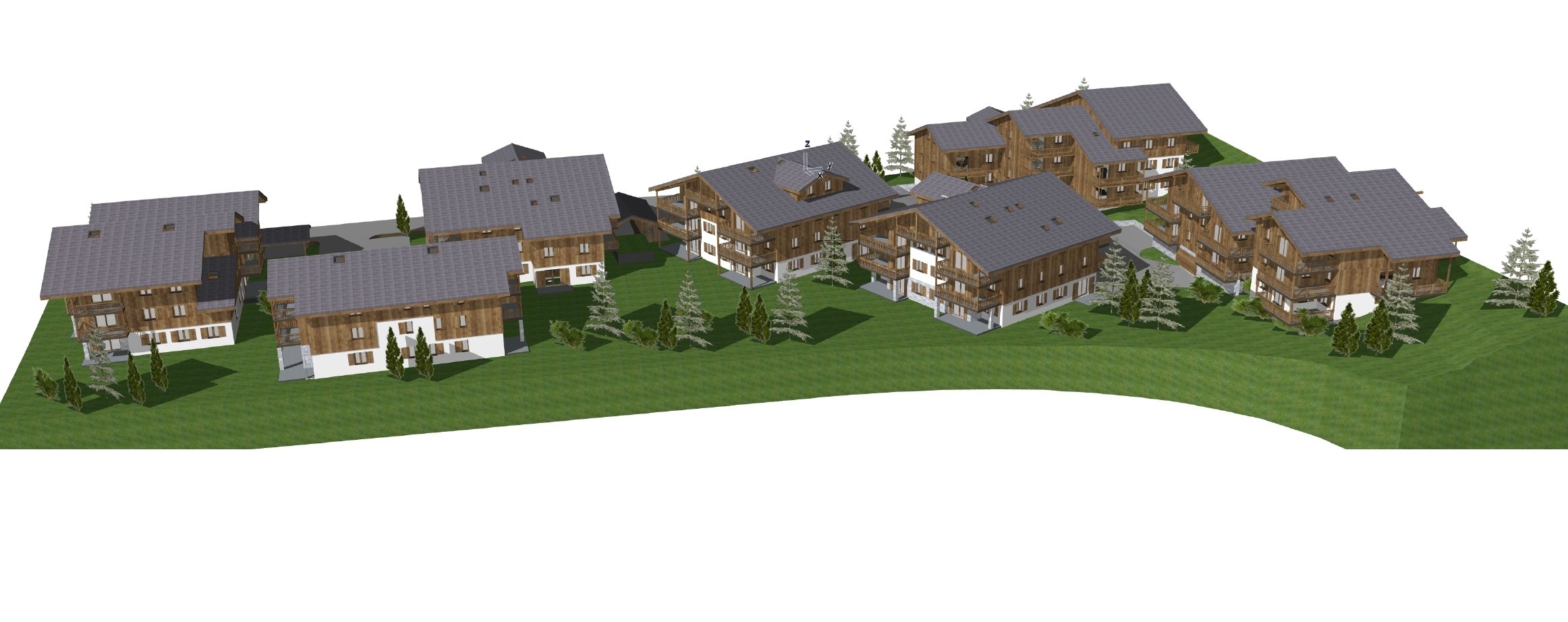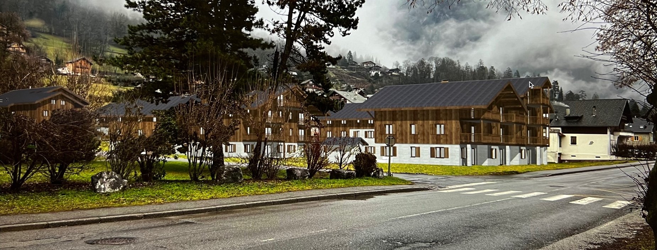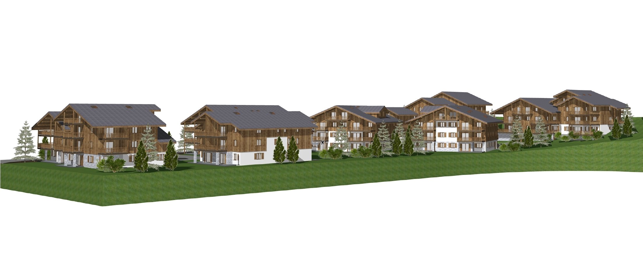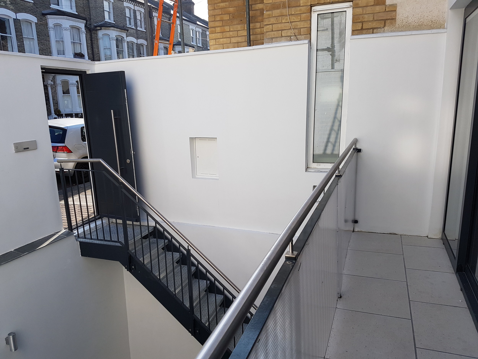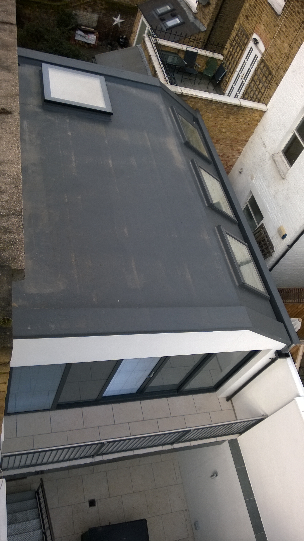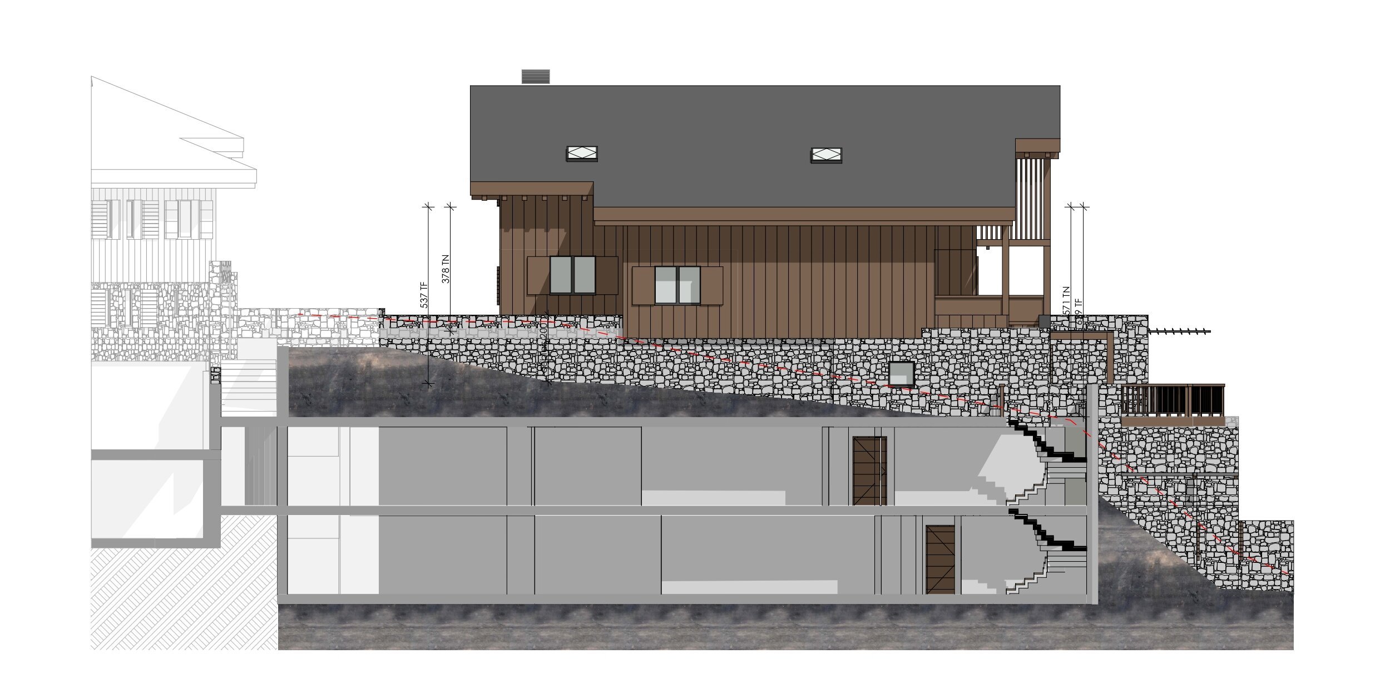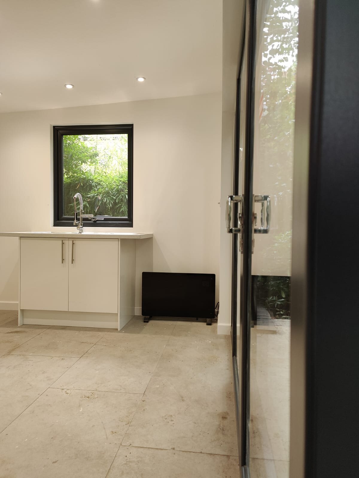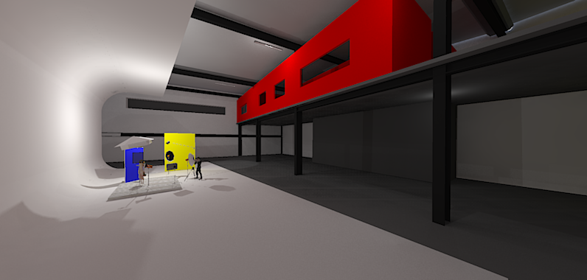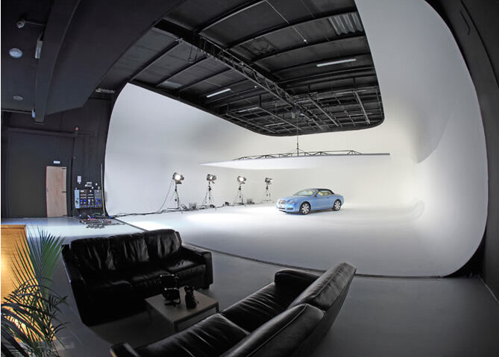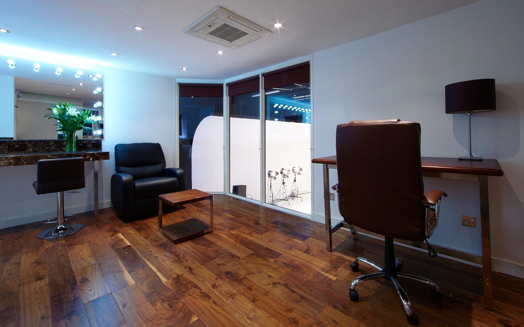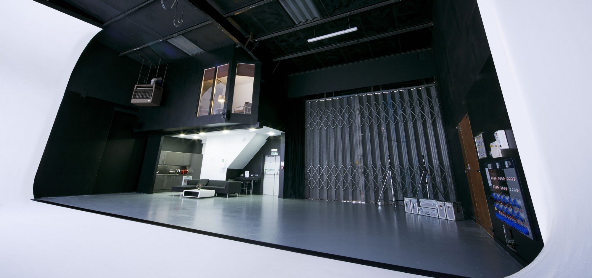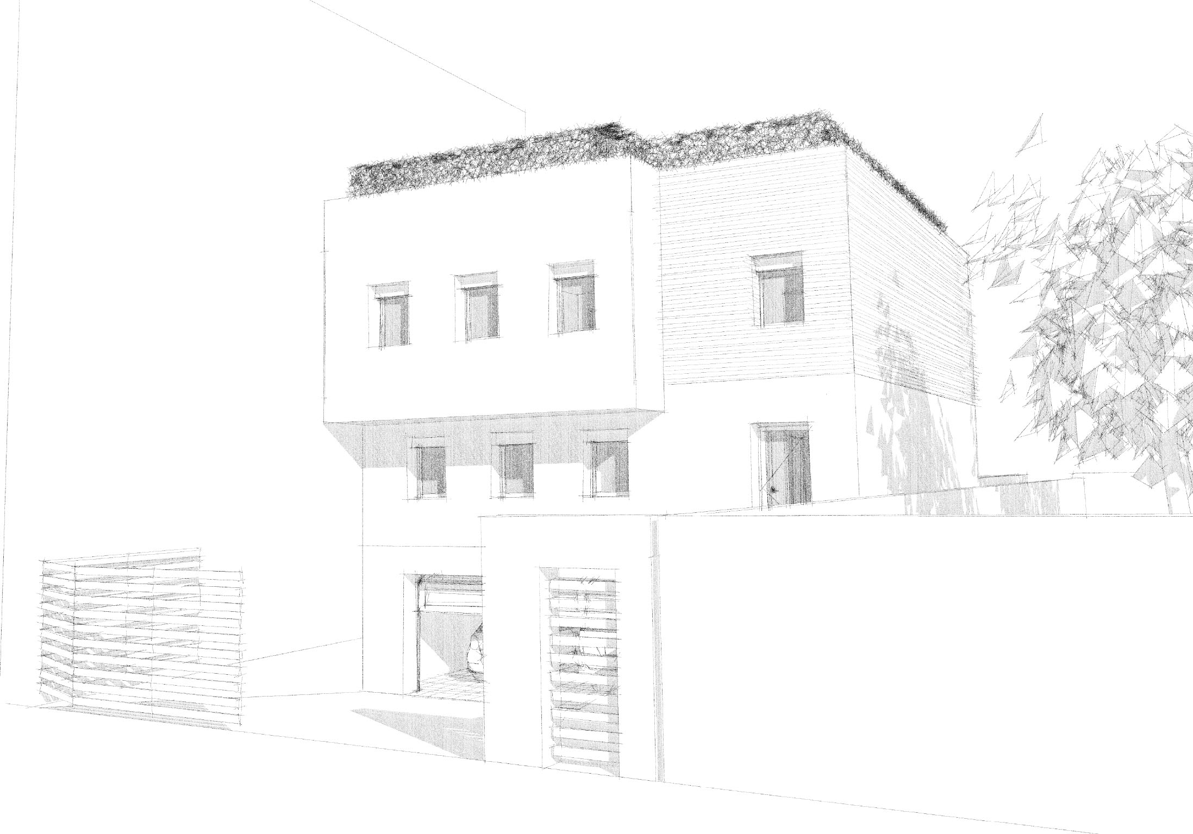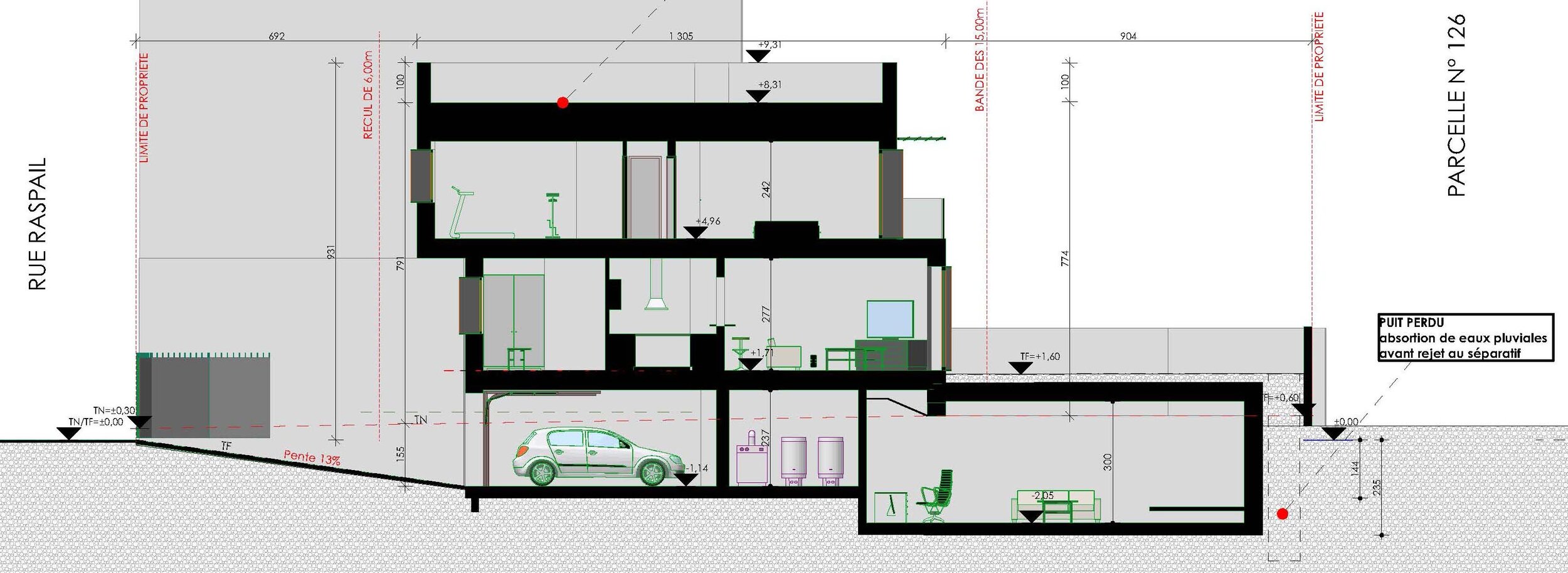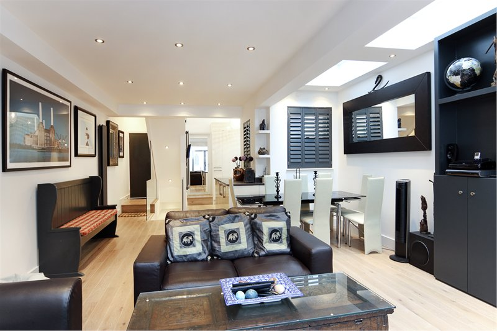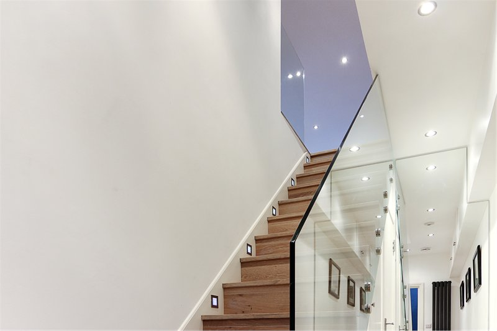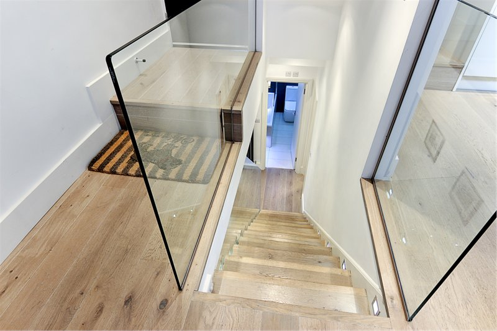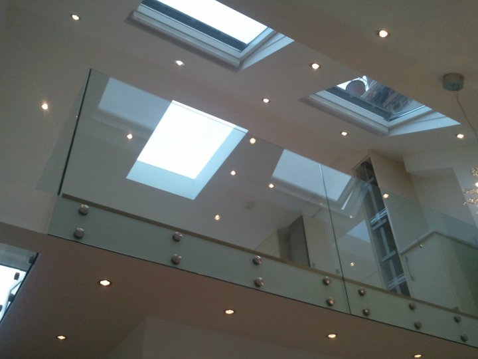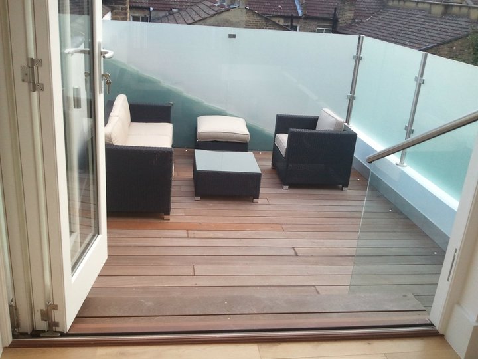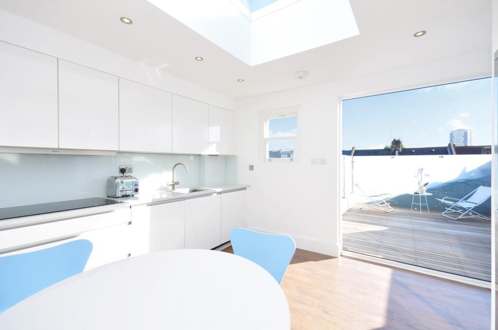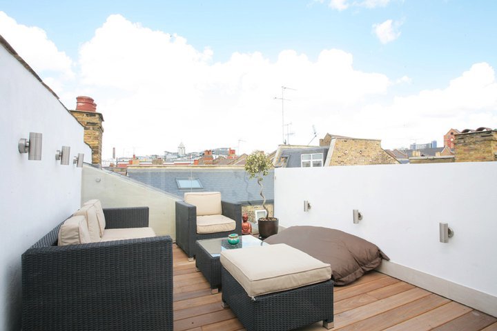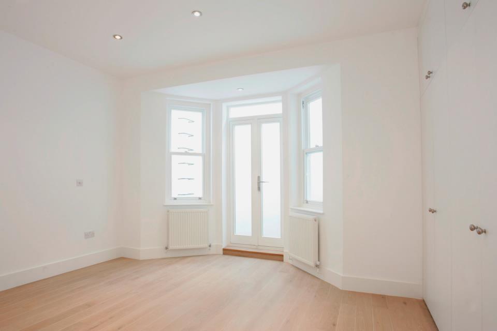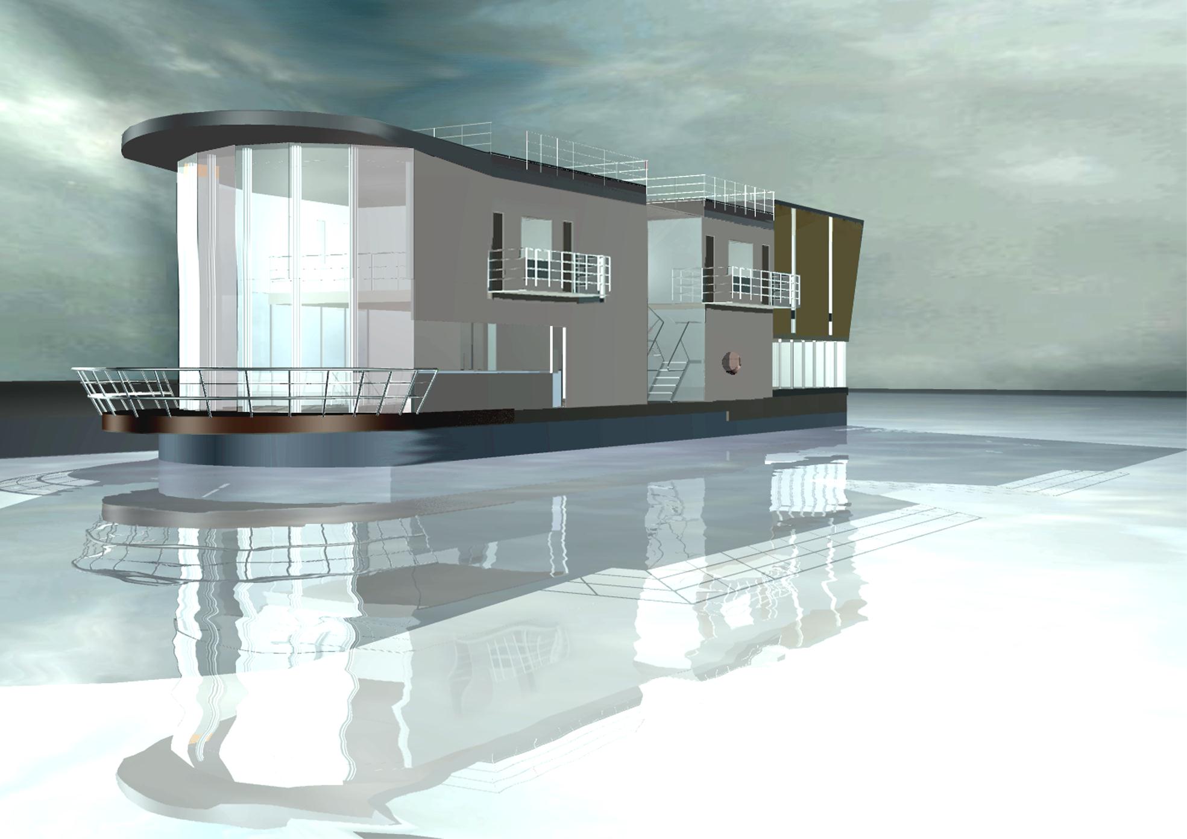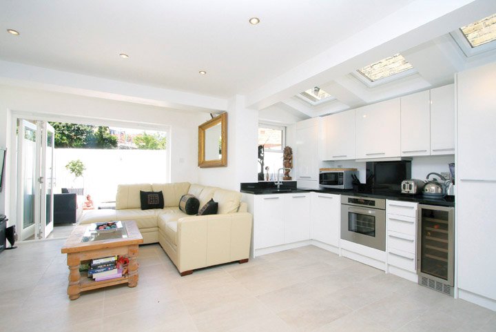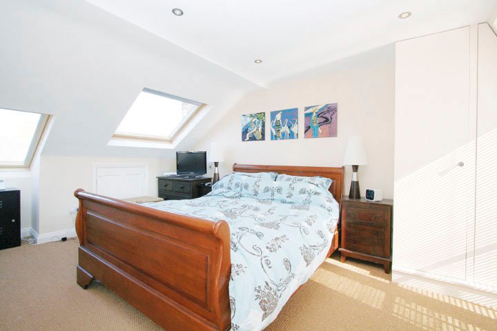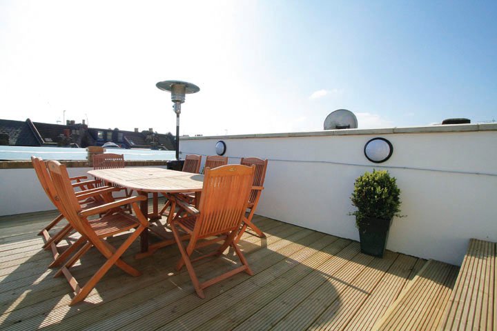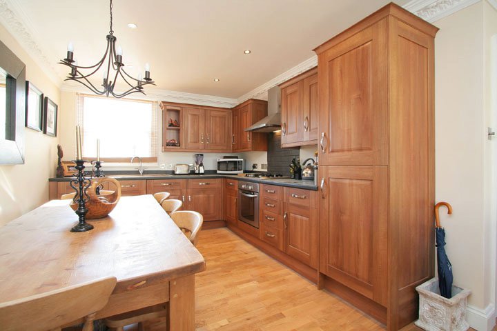The following are a small selection of projects showing the range and scope of design to build developments:
Forestiers, Samoens, France 87 NEW PRIVATE APARTMENTS
The initial stage of this challenging project took 18 months to obtain planning consent in the idyllic town of Samoens.
The consented scheme incorporates seven new residential buildings that comprises 87 apartments (consisting of 1 – 3 bedrooms), common areas, sub-terranean 174 carpark spaces and landscaping. It also included demolishing 3 existing dated buildings for 16 new apartments. Site area: 6,414m2 and construction.
RD Content, Filming Studios NEW BUILD, London, NW10, £20m
RD Studios founder Ryan Dean: “The UK has become the world’s premier destination for film production, but a lack of high-quality sound stages and studio space has the potential to limit the growth of the creative industries at a crucial time.” RD Studios fills this void with a new 4,200 m2 / 45,000 ft2 filming facility, is set to open in 2022.
The design comprises of five fully sound-proofed stages, hair, makeup and wardrobe facilities, green rooms and lighting/camera hire. All the stages have are acoustically sealed with fully automated trusses, allowing for rigging work at ground level, with a drive-in 6m high stage doors enabling large-scale sets to be produced. The design allows for post-production facilities: screening rooms, edit suites, sound engineering capabilities and a Da Vinci colour grading suite. Plans for a virtual production stage will open later next year. Site Area: 6,750 m2 : 71,000 ft2.
Almeric Road, Clapham, SW11 HOUSE I: NEW SUBTERRANEAN DWELLING + ROOF TERRACE
This challenging new high density ground/subterranean level dwelling provided opportunities for an inverted plan placing the living rooms at the top to maximise light and views, whilst the private rooms are located overlooking the sunken urban garden. An external balcony overlooks the garden allowing daylight to penetrate deep within the plan that limits noise in this sought after area of London. The principal elevation consists of double height sliding glazed screens and operable roof lights.. GIA 65m2 : 700ft2 / Plot 130m2 : 1400ft2
Route Des Alpes, Les Gets, France 32 NEW LUXURY APARTMENTS
Located above a plateau in the picturesque village of Les Gets is a new development consisting of 32 units of 2 and 3 bedroom apartments. The terrain area is circa 3,610m2 : 38,900ft2 and habitable area of 2,753m2 : 29,640ft2. The apartments are divided into 3 blocks forming a community embracing the local mountainous surroundings. Parking is embedded beneath the apartments into the landscape. The façade treatment incorporate local regional materials designed with a modern slant. The development intertwines with the contextual surroundings. Planning consent was granted and construction commences 2022.
AS-7, Artist’s Studio NEW BUILD, WIMBLEDON SW19
This Artist’s Studio was conceived as a timber framed enclosure denoting a modernist aesthetic fitting into the landscaped garden. It incorporates horizontal timber panels that enhance the organic quality of its surrounding. The Studio was envisaged as a silent, light-filled enclosure situated at the rear of the garden for the artist to realise her thoughts onto canvass. Additional storage was added to the side with a newly planted green roof to not visually impact the tranquility of the garden at high level.
Land Next to Barn Cottage NEW BUILD HOUSE, LANDSCAPE & PARKING FACILITIES
The overjoyed owners were granted planning for a new house in historic Sussex. The challenging location is close to a Grade II* manor and medieval period buildings. Our detailed investigation of the local context was recognised for its strategic/holistic approach. Our design combined natural flint with local slate unifying the past and present into a contemporary dwelling that embraced the local heritage and vernacular into an à la mode property. Together with sustainable landscaping, this new development is a welcome asset to the local area. Site: 580m2 : 6,243ft2 GIA: 140m2 : 1,506ft2
Park Royal Studios, London, NW10 EXPANSION OF FILMING STUDIOS
Consented planning was granted to extend the filming/photography facilities and increase Park Royal Studios assets. The striking design sets out to maximise the wedge-shape challenging site whilst acknowledging the surrounding physical constraints. The proposal added two new studios for filming/photography/catalogue shoots, which are housed in a cascading 10m to 15m filming complex. Ancillary rooms include production/stylist facilities, external roof garden and a service bay. The external aesthetic takes reference from the surrounding industrial context that enhances its dynamic form, and ensures its presence amongst the other studios in the area. The additional GIA: 1,700m2 / 18,300ft2.
Caithness Road, London, CR4 CONVERSION OF HOUSE: 2 x APARTMENTS
A challenging planning application to convert a mid-terrace house into 2 x (2 bedroom) apartments. The planning application incorporated a large ground floor extension, loft conversion complete with Juliette balcony. Maximum light penetration created a free-flowing spatial arrangement throughout both properties, which incorporated bespoke finishes providing the developer with their desired effect.
Park Royal Studios, London, NW10 MODERNISATION OF FILMING STUDIOS
The modernisation and addition of new studio facilities for filming and photography. Addition of two photo/filming-studios for movies, fashion and catalogue shoots. Re-design of production/stylist and shower facilities. New kitchen/restaurant facilities to be incorporated. Upgrade of the largest filming cove in London along with all ancillary facilities.
Almeric Road, Clapham, SW11 HOUSE I + X: SUBTERRANEAN EXTENSION
Planning consent was obtained to extend the lower level for an additonal studio/bedroom and en-suite that is counterbalanced with the external sunken garden. The extension doubles as an entrance to the property forming a two-tier garden with multiple views for natural light penetrating all levels. Construction date tbc.
Fermoy Road, Westbourne Park, W9 HOUSE CONVERSION: 3 x APARTMENTS
The project involved converting a mid-terraced house into 3 flats. The mix consists of 1 x (3 bedroom) and 2 x (2 bedroom) apartments. The Westminster planning application incorporated a ground floor extension and loft conversion leading onto a three storey external roof terrace. The interior spatial arrangements used bespoke finishes that provided the owners desired effect with space saving surprises.
Berenice, Samoens, France 65 NEW LUXURY APARTMENTS + EXTERNAL PRIVATE SWIMMING FACILITIES Under construction. Perched on a rolling hillside in the idyllic village of Samoens is a new development consisting of 65 units of 2 and 3 bedroom chalets. The terrain area is circa 15,250m2 : 165,500ft2 and habitable area of 5,000m2 : 54,000ft2. The apartments are divided into a cluster of 5 buildings forming a community that embraces the local mountainous context incorporating local materials. Each property has access to the new swimming pool/SPA facility along with dedicated parking facilities. This development is a new gateway to the village. Planning consent was granted and construction commences 2020.
Rue Raspail, Paris 3 STOREY MODERN HOUSE
The owners wanted a modern house to accomodate the family’s growing needs. Planning was consented for a contemporary new build, 3 bedroom house situated on sought after residential plot northwest of Paris and near the River Seine. The plot is circa 295m2 : 3,1785ft2 and the design is circa 270m2 : 2,906ft2 of habitable area. The dwelling makes use of the subterranean aspect from the sloping site where the garage, musical room and ancillary spaces are located. The ground and upper levels are the living room, kitchen, bedrooms, gymnasium.
Forthbridge Road, Clapham, SW11 HOUSE CONVERSION WITH NEW LOFT + EXTERNAL ROOF TERRACE
The programme required doubling the internal area for the property situated in a dense urban setting. Our proposal involved excavating the basement and incorporting a wrap-around extension to increase the habitable area by an additional 100%. Designing spaces forcing natural light to pentrate into the deep plan and into the lower-level was accentuated by the use of materials and glazing providing transluscency and the flow of spatial awareness.
Burntwood Lane, Earlsfield, SW17 COMPLETE MODERNISATION + EXTENSION
A beautifully completed renovation and modernisation for a property situated within a conservation area. The project also required planning consent that incorporated the addition of a ground floor and roof level extension. The project resulted in an additional 40% increase in floor area.
Brookville Road, Fulham, SW6 HOUSE CONVERSION WITH NEW LOFT + EXTETNAL ROOF TERRACE The property is located in a conservation area. Our proposal overcame numerous planning requirements enabling the owners to increase the internal floor area significantly without being detrimental to the surrounding urban neighbourhood. The sub-level space added 45% to the existing internal floor area. The finished result is a light-filled, spacious environment for entertaining and providing a tranquil space away from the noise and activities outside. The rear roof terrace incorporates a sedum roof allowing nature to grow and flourish.
Lindrop Road, Chelsea, SW6 CONVERSION WITH NEW LOFT + EXTERNAL ROOF TERRACE Complete renovation and modernisation of a Victorian property. Scope included a split level mezzanine and the addition of both a ground floor and roof level extension. The roof extension ncorporated a new glazed roof garden. The external roof terrace provides a great entertainment external garden enabling maximum views.
Burthwaite Road, Fulham, SW6 COMPLETE MODERNISATION + LOFT + GROUND EXTENSION The renovation and modernisation of a Victorian property with the addition of a ground floor and roof level extension. The project incorporated first/second/ loft conversion and the addition of an external glazed roof terrace/garden. The transformation added 30% usable space. The light filled property gave the owners a rejuvenated inspiring development to a dated habitat.
Kilkie Street, Fulham, SW6 HOUSE II, CONVERSION WITH MEZZANINE NEW LOFT + EXTERNAL ROOF TERRACE Complete renovation and modernisation of an existing property, introduction of a new split level mezzanine, and the creation of a new ground floor and roof level extension and external roof terrace.
New Forest, Hampshire, SO42 RESTORATION OF 19th CENTURY COTTAGE WITH A CONTEMPORARY MEZZANINE INTERVENTION
The addition of new two storey extension incorporating a split level mezzanine and extended balcony into living space. Principle construction of timber and glass in contemporary aesthetic. The intervention gives rise to a cathedral-like open plan space.
Haldon Road, Wandsworth, SW18 HOUSE II, COMPLETE MODERNISATION + NEW SUBTERRANEAN EXTENSION Complete renovation and modernization of property. Addition of a wrap-around ground floor extension and a new sub-level excavated space. This development more than doubled the habitable space which in turn increased the quality of living and doubled the property's value.
Kilkie Road, Fulham, SW6 HOUSE I, CONVERSION WITH NEW LOFT + EXTERNAL ROOF TERRACE Complete renovation and modernisation of an existing property with addition of ground and roof extension, also incorporating a new glazed roof terrace/garden. Full planning consent obtained and project realised to completion.
River Thames, Hampton Court, TW12 THE FAIRWAY, HOUSE BOAT
Design requiring state of the art habitat, living on the River Thames. Level 1: Below Water Games room, bar, utilities and dining room, audio visual zone and plant room Level 2: Land Level Atrium, dining room, kitchen, living room, study, swimming pool & spa Level 3: bridge link, 2 bedrooms, bath/shower, library, master bedroom en suite & cantilevered bathroom at top level.
Glenrosa Street, Fulham, SW6 CONVERSION WITH MEZZANINE NEW LOFT + EXTERNAL ROOF TERRACE Radical renovation and modernisation of an existing property. Split level mezzanine introduced. Addition of a new ground and roof level extension, together with the incorporation of a new glazed roof terrace. The use of incorprating industrial materials not only provided the necessary structural integrity required, but also enabled an aesthetic to connect with the areas historic context. Thus producing a comfortable environment where elemnets of surprise throughout this property entertain the guests.
Osterwasser, Austria OSTERWASSER HOUSE, RENOVATION + REFURBISHMENT + EXTENSION
Renovation and major refurbishment of a family house, with the addition of one extra floor using an innovative cross laminated timber construction system. Built to high air sealed specification, with an external high performance insulation system.
Furness Road, Fulham, SW6 CONVERSION WITH NEW LOFT + EXTERNAL ROOF TERRACE Sensitive renovation and modernisation of an existing property with the addition of a new ground floor and roof level extension. Integration of a new glazed roof terrace. All Planning consent obtained and project completed.
Furness Road, Fulham, SW6 HOUSE II, CONVERSION WITH MEZZANINE NEW LOFT + EXTERNAL ROOF TERRACE A sensitive renovation and modernisation of an existing property with the addition of a ground floor and the incorporation of new glazed roof terrace/garden.
Kilkie Street, Fulham, SW6 HOUSE III, CONVERSION WITH NEW LOFT + EXTERNAL ROOF TERRACE Substantial renovation and modernisation of an existing property with the addition of a ground floor and roof level extension and external terrace.
Rixensart, Wallonia, Belgium U-H HOUSE, NEW BUILD 5 BEDROOM ENERGY EFFICIENT HOUSE A new build 5-bedroom family house sensitively designed within an infill suburban site in Rixensart Belgium. Incorporating a double height central space which divides the house creating varied levels of openness within modern brick enclosure. Natural light has been deftly integrated to illuminate the interior via a double height rear glazed façade which wraps onto the asymmetric roof. The house was constructed using a high performance timber frame system which also contributed to an excellent energy efficient building envelope.

